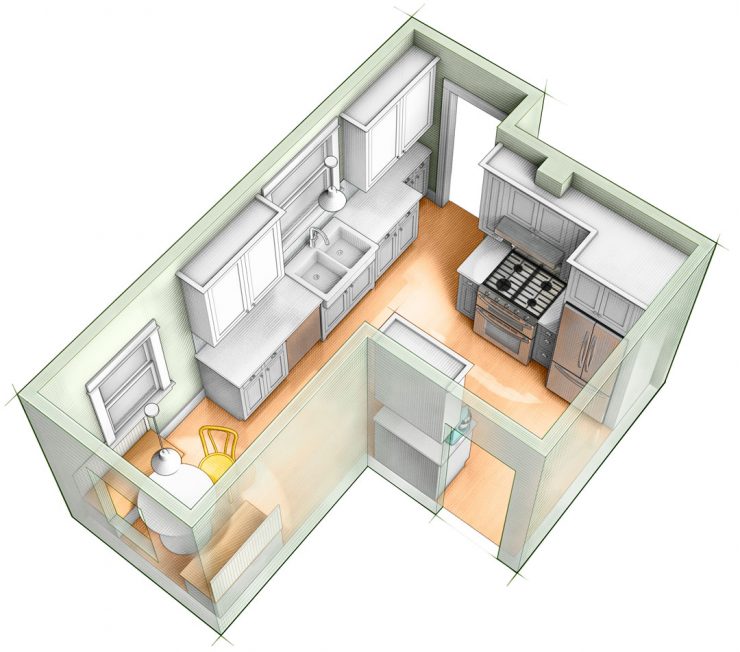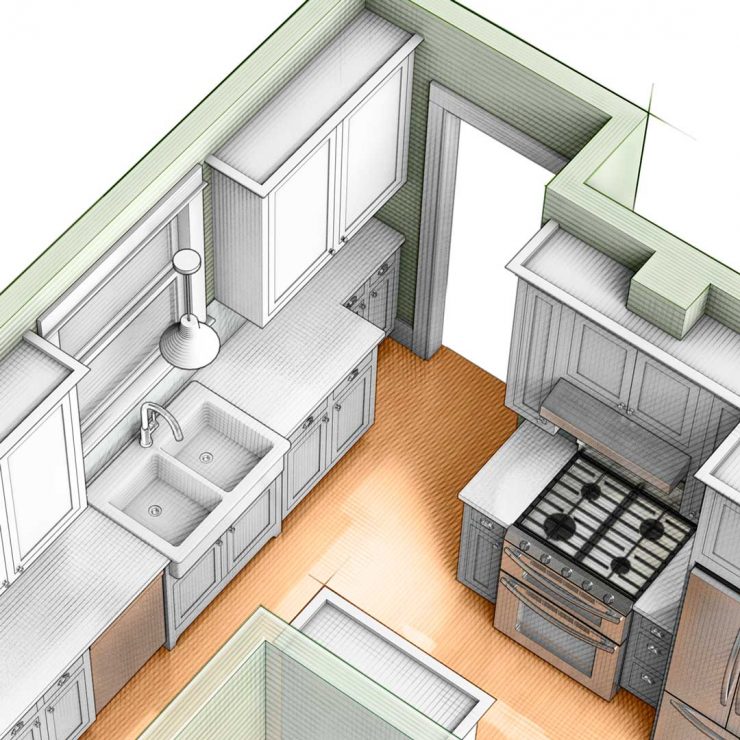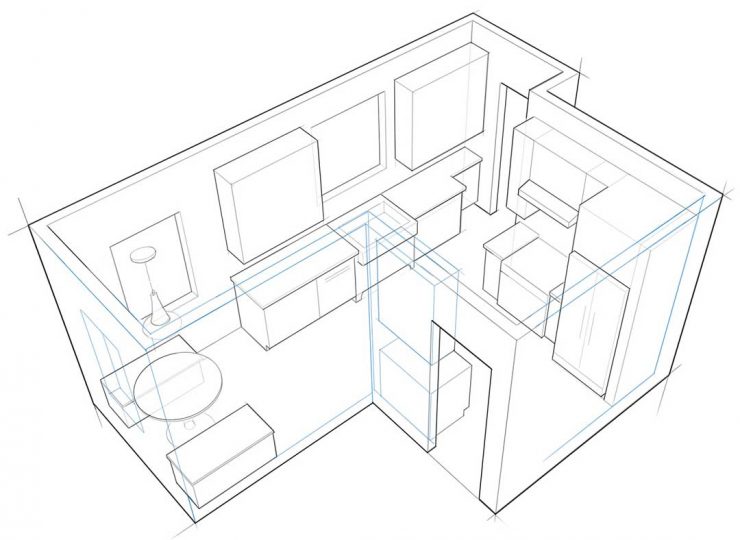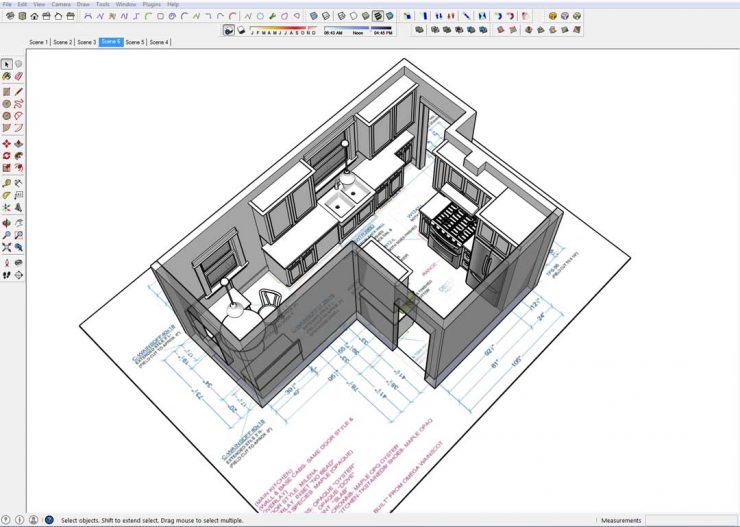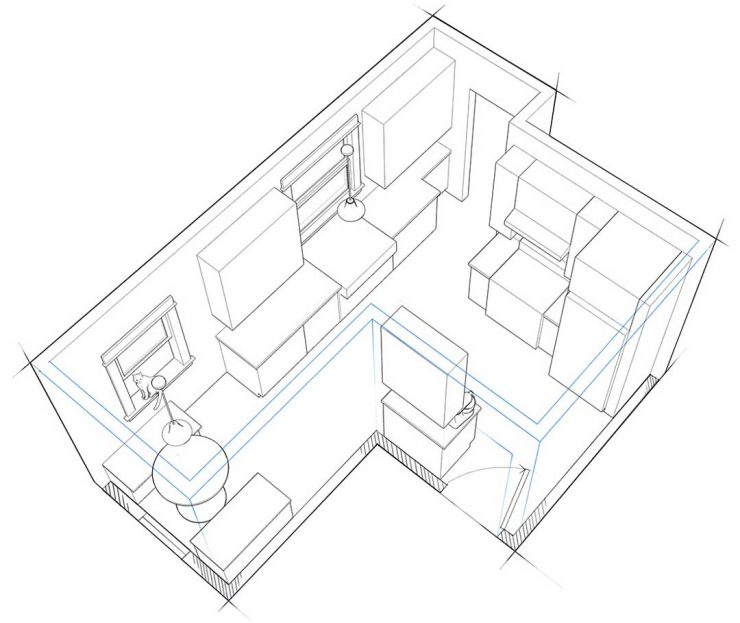
See-Through Walls Solves a Tricky Problem for Kitchen Design Illustration.
- Executive Art Director: Robert Goodfellow
- Deputy Art Director: Rodney Diaz
This kitchen design Illustration project for Fine Homebuilding Magazine (Kitchens & Baths 2016) was originally planned to be a one-point perspective looking straight down. Since the size of the kitchen is quite small this view would have been virtually the same as a flat floor plan with with highly foreshortened views of the fronts of the cabinets. This would not give a good impression of the volume of the space nor of the shapes of the contents.
My solution was to select a view from above in a three-point perspective that would display the volume of the space and show clearly the form of the cabinetry and appliances. Angling the view helped to set it apart from the rest of the page as well as adding dynamic diagonals to the design. This solution would mean I would need to render the front walls transparent without making the illustration too confusing.
Detail view showing shading with hatch lines.
Preliminary Sketch created free hand to test the feasibility of the view. The front cabinet and walls overlapping the sink is a problem. In this case I need to move the camera higher up. Everything else is working good. I find it useful to test my illustration ideas in just line only. If the line drawing doesn’t work then no amount of rendering will save it.
Working from the architect’s plans I then build an accurate 3D model. I find SketchUp good for boxy objects like this kitchen.
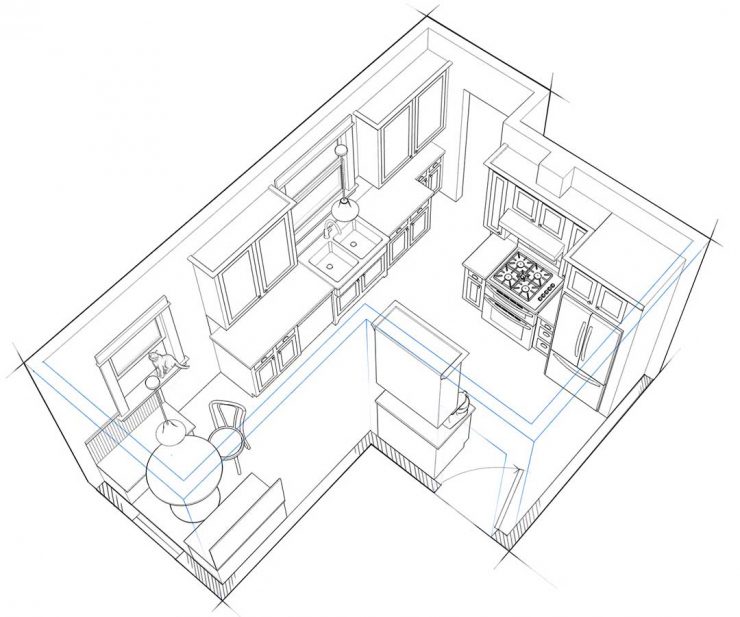 Detailed Line drawing submitted for approval.
Detailed Line drawing submitted for approval.
