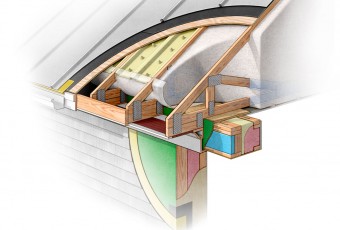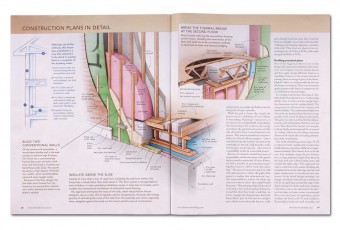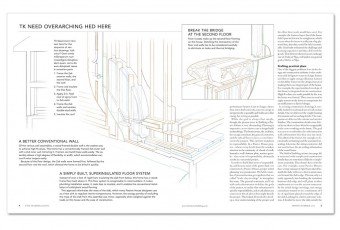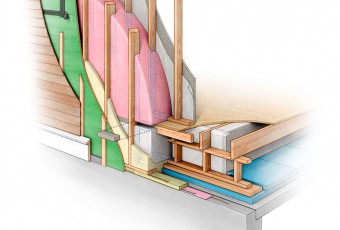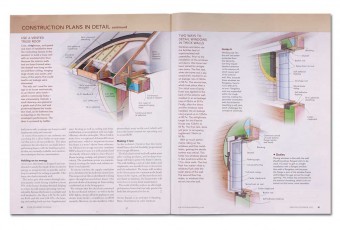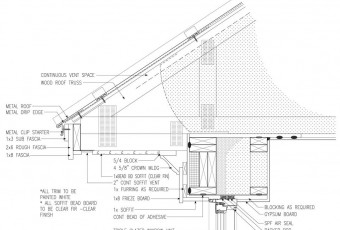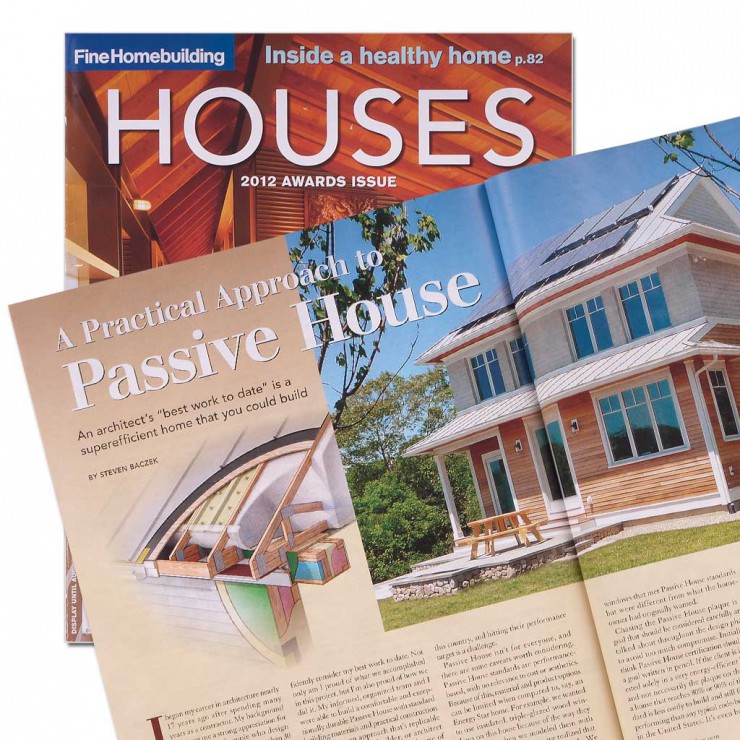
My Workflow for Creating an Architectural Rendering
This is one of several Projects I have worked on for Fine Homebuilding Magazine showing how contractors are building green homes today. construction details of new green homes with highly insulated new homes. I have included in this group a view of a rough layout with my pencils in place. I prefer to work on my drawings in the layout so I can judge how my work will fit with the other page elements. As the page design develops the art director sends me the revised layout so I can make changes to the placement of exploded parts and adjust the drawing’s vignette.
I Have also included a sample of one of the many architects plans used as reference. These as well as photos of the construction process are what I am given to base my three dimensional interpretation on.
